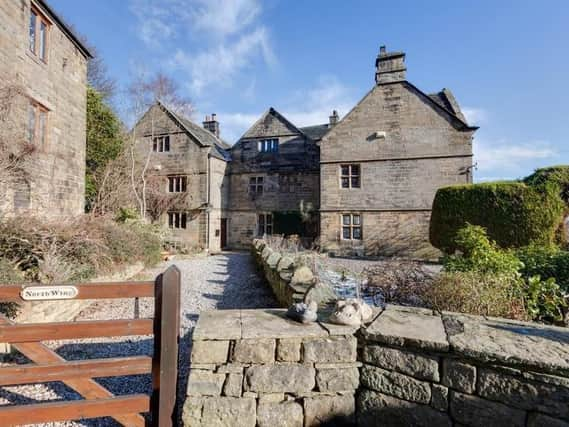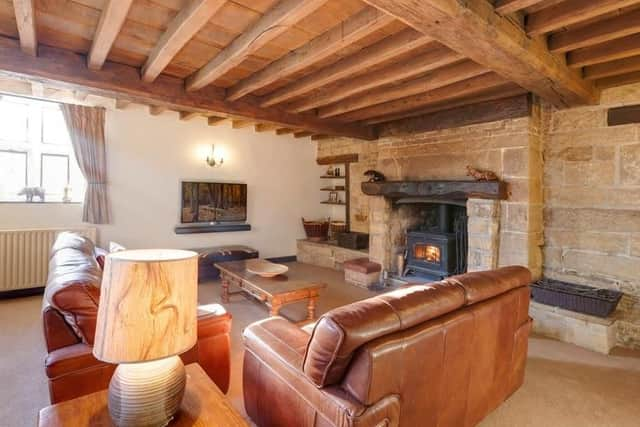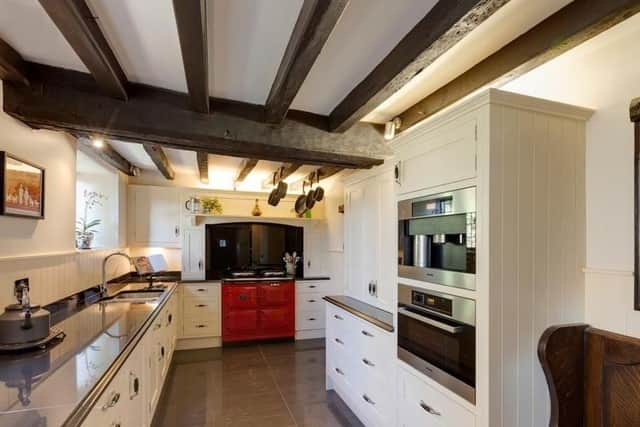This historic hall for sale in Sheffield is full of warmth and comfort inside..


The North Wing, Onesacre Hall is set within a tiny hamlet, commanding sweeping country views, near Oughtibridge.
It dates back to the early seventeenth century and boasts period architectural features that range from stone mullioned windows with leaded glazing to ornate original fireplaces.


Advertisement
Hide AdAdvertisement
Hide AdWooden beams are prevalent throughout the building, and along with the wooden doors, add lustre to each room. Sited within the hamlet of Onesacre, the property has both Oughtibridge and the Fox Valley Retail Park within easy distance.
It is just a short commute to Sheffield city centre, Barnsley and Leeds, with easy links to Manchester.
Arranged on three floors, with four sizeable bedrooms, the property comprises.a kitchen, dining room and a lounge on the ground floor.
A heavy timber entrance door with stained glass panel opens in to the kitchen with its timber glazed windows, exposed beams, wainscot panelling and tiled flooring.


Advertisement
Hide AdAdvertisement
Hide AdFitted units have matching granite work surfaces,and appliances are integrated to include a Miele combination oven, Miele coffee machine, fridge/freezer, dishwasher and a Siemens washing machine. An Aga with three ovens is a focal point.. It's through then to the dining room with its timber glazed window, exposed timber beams, and reclaimed oak flooring. A timber door opens in to the lounge with more exposed beams, and provision for a wall-mounted television.
The inglenook fireplace has an Aga multi-fuel burner with a timber mantel and stone surround.
Moving up, on the first floor is a landing, the master bedroom, a further bedroom and a family shower room. Off the second floor landing are two bedrooms, a study or nursery and a family bathroom.
From the dining room, a timber staircase rises to the first floor.
Advertisement
Hide AdAdvertisement
Hide AdSuffolk latch doors lead from the beamed landing to the master bedroom, another bedroom that is used as a study currently, and the family shower room. The exceptionally large master bedroom is bright and light with front and side facing timber glazed windows, and exposed beams.
There is an open dog grate fireplace with ornate timber mantel, cast iron surround and a stone hearth. A family shower room has partially tiled walls, a chrome heated towel rail and tiled flooring.
His and hers wash hand basins have useful storage beneath. There is a separate walk-in shower enclosure with a fitted rain head shower and a hand shower.
On the second floor, Suffolk latch doors lead from the landing to the two beamed bedrooms that have fitted furniture, a study and a family bathroom. From one bedroom, a timber ladder gives access to a further mezzanine area, that could be used for storage .
Advertisement
Hide AdAdvertisement
Hide AdThe tiled family bathroom has a white suite with both bath and shower.
Outside are pathways, paved areas and large enclosed gardens with trees and shrubs, terraces, seating and a formal pond.
A side vegetable garden could be converted to an additional seating terrace.
A versatile garden studio, with cedar cladding, could be a gymnasium, office, games room or bar.
Advertisement
Hide AdAdvertisement
Hide AdThe double garage has automatic remote control door and light/power, and there is a stone built shed.
Blenheim Park Estates invite offers of around £795,000 for The North Wing, Onesacre Hall.