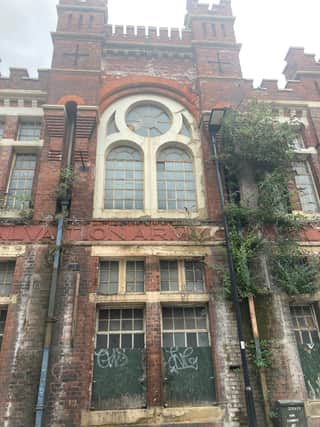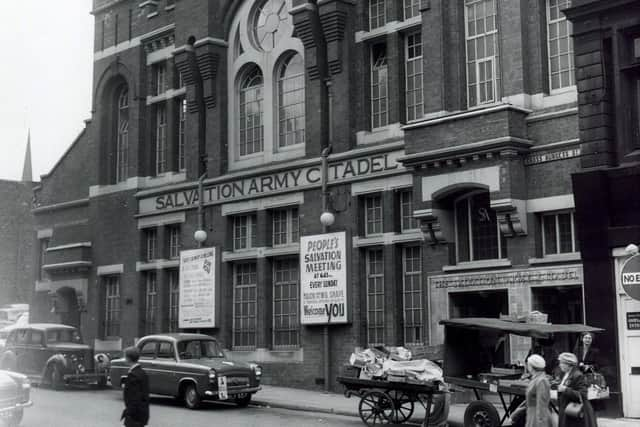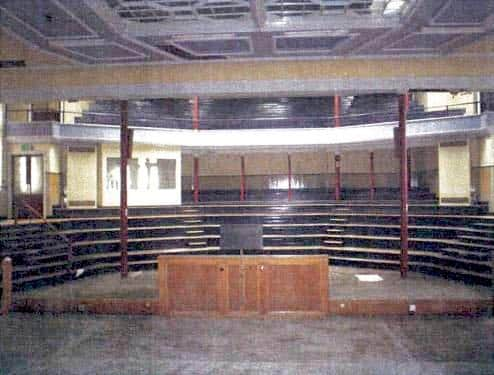Beautiful and historic Sheffield city centre building lies empty for two decades


A planning application detailing alterations and the change of use of the former Salvation Army building on Cross Burgess Street was put forward by Tandem Properties and approved by Sheffield Council in March 2020.
However, in the 18 months since the plans were approved, it appears that no construction work has begun although major regeneration is underway on the adjacent Heart of the City transformation.
Advertisement
Hide AdAdvertisement
Hide AdThe building opened in 1894 as a headquarters for the Salvation Army. It was used for this purpose for more than a century, but has remained vacant since the SA moved out in 1999.


The site became a Grade II listed building in December 1995, meaning that it is of special interest and effort should be made to preserve it.
One condition of the plans that were approved is that the development begins within three years of the approval date, meaning that Tandem Properties has until March 2023 to begin work.
The plans, created by WMA Architects, included converting the building into a restaurant and bar, the formation of a rear terrace on the first floor, and making alterations to the windows and doorways.
Advertisement
Hide AdAdvertisement
Hide AdDocuments submitted to the council said many of the alterations will be in keeping with the original style of the building, as timber frames, slate roof tiles and brick and stone external walls will match the existing materials.


The first floor terrace is the most modern aspect of the design, as it will include wall sized windows and zinc cladding in contrast to the rest of the redbrick building.
Additionally, the application also shows the top of the first floor roof will be made of glass, allowing more light into the venue.
Over the last two decades the building has been covered in graffiti and grime, and if this renovation project does go ahead, it will no doubt take a lot of work.
Advertisement
Hide AdAdvertisement
Hide AdHowever, the building represents part of Sheffield’s architectural history and the plans to convert it into a new restaurant could bring new life and energy into a building that has been forgotten for so long.
WMA Architects was approached for comment on the progress of the development but did not respond before the Telegraph went to press.