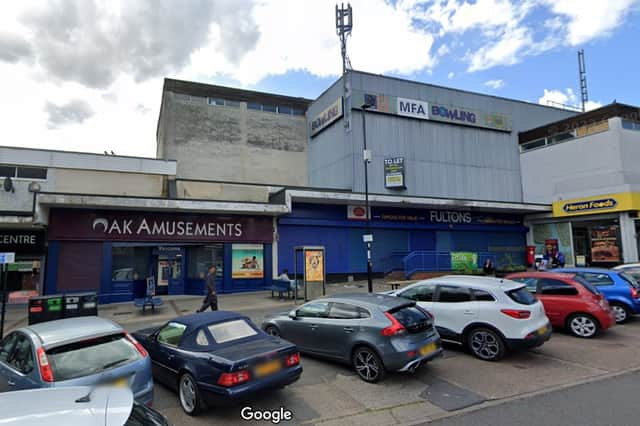Firth Park Sheffield: Shops and cafe plans drawn up for iconic former Sicey Avenue MFA bowling alley
and live on Freeview channel 276
An iconic Sheffield bowling alley looks set to transformed - with plans drawn up to bring the building back into use.
A planning application has now been submitted to Sheffield Council which would see the former MFA bowling alley on Sicey Avenue, Firth Park, converted into a supermarket and a cafe.
Advertisement
Hide AdAdvertisement
Hide AdPlans submitted by agents Space Studio outline plans to refurbish the building, which has been closed for several years, and convert it into a foodstore.


They are also looking to refurbish the site's old cafe and restaurant area, with a view to re-opening it as a shoppers cafe.
It is a change from previous plans, which had suggested that the building could be transformed into a shopping or leisure complex, with football, cricket, golf and axe-throwing zones.
The large premises on Sicey Avenue in Firth Park has been standing empty since MFA Bowl closed suddenly more than five years ago in June 2018.
Advertisement
Hide AdAdvertisement
Hide AdLast year, the property, which is accessed from North Quadrant, where there is a 35-space car park, was marketed under the name of The Quadrant, and described as a 'dynamic retail and leisure facility'.
In a document accompanying the planning application, Space Studio's Amer Ahmed stated: "This Design and Access Statement has been prepared on behalf of my client Mr Ozmen. We are submitting a planning application for the site located within the Firth Park district of Sheffield.
"The current building was Bowling Alley...and has been vacant for meany years.
"The proposal is to refurbish the building and use is as a retail unit (super-market), erect a new entrance canopy and to building a storage area on the ground floor flat roof."
Advertisement
Hide AdAdvertisement
Hide AdHe said the existing site had been vacant and derelict for many years and is in a poor condition. The building is an old 1960s flat roof commercial building, that accommodated a bowling alley for several years until it became vacant in 2018.
He added: "The applicant’s development proposal seeks to use the existing vehicle access into the site, improve the main entrance and create an entrance canopy, provide disabled car parking, and cycle parking.
"Internally the building will be refurbished, the first-floor café and restaurant will be refurbished and is to be used by retail customers only."
Comment Guidelines
National World encourages reader discussion on our stories. User feedback, insights and back-and-forth exchanges add a rich layer of context to reporting. Please review our Community Guidelines before commenting.