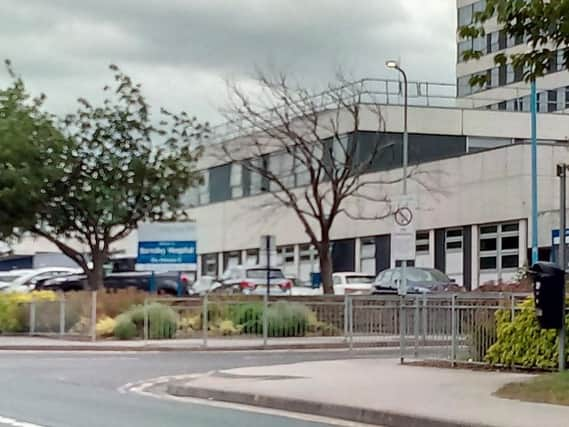Hospital development could 'future proof' against population growth


The hospital has submitted a planning application which would see a new unit built on a site between Gawber Road and the existing hospital building, to one side of the main entrance, which is currently used as the ambulance drop off area for the accident and emergency unit, as well as providing accessible car parking spaces.
At this stage, it is not anticipated there would be any expansion to services with the new arrangements designed to bring different departments dealing with children together, though the application states there have been discussions with the council’s planning department about the impact of expected future housing developments in the town.
Advertisement
Hide AdAdvertisement
Hide AdDocuments submitted with the planning application state: “The current main vehicle access from Gawber Road does not need to be changed by the proposals and the current ambulance access route remains with some road replanning within the site.
“However, other options have been investigated, and entrance flows may be able to be improved by an an overall re-thinking of the main entrance and adjacent car parking access.
“This includes the possibility of a widened three lane entrance from the main road, to give preference to ambulance movements and reduce car park queuing into Gawber Road.
“This would form part of future detailed considerations, all to be discussed and agreed with the highways department.”
Advertisement
Hide AdAdvertisement
Hide AdAt this stage, the planning application is for outline approval, meaning details of any scheme would still have to be decided later.
However, planners have been told by the applicants: “The proposed building mass comes close to the Gawber Road boundary but enables the retention of the boundary trees both within the site and within the highway verge.
“The building is single storey and therefore will not form an overbearing element relative to the residential properties opposite.
“The new ambulance access area will enable the removal of the existing, untidy chalet and sitting area in front of the main entrance and enable new amenity landscape as the first part of further planned enhancements of the main entrance area.
“Initial studies show little engineering and environmental risk in terms