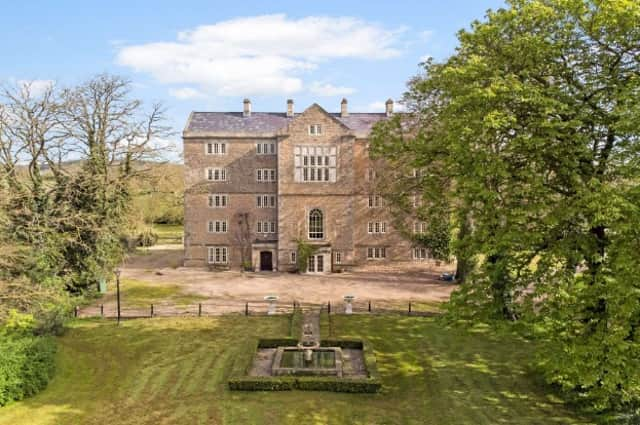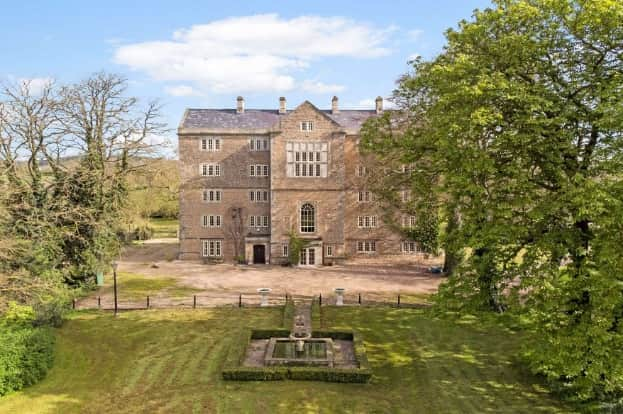Sheffield House: Manor Lodge close to city for sale at £2.75m


This 10-bedroom, Grade I listed country house, designed by the renowned English architect responsible for Hardwick Hall and Wollaton Hall is for sale.


Manor Lodge is believed to date back to 1540 and to have once been the hunting lodge to Worksop Manor.
Advertisement
Hide AdAdvertisement
Hide AdThe property sits on about 10 acres of land with a block of five stables and two natural ponds. In addition to Manor Lodge, within the grounds there is a beautiful detached stone cottage known as The Smithy, which was built in 2013.
Ian Marriott, director and head of residential sales at Savills in Nottingham, said: "This is a magnificent period property that breaths history as soon as you walk through the front door.
"I love the Great Hall with stunning views to the front. The property is currently being used as a residential dwelling but has been used as a hotel in the past and offers potential to be used for commercial purposes again. It would also make a beautiful wedding venue."
It has a guide price of £2.75m.
The Manor is located at the top of a private road off Mansfield Road, enclosed by private electric wrought iron gates.
Advertisement
Hide AdAdvertisement
Hide AdRenovated in recent years to bring a beautiful balance of period and modern features, the current owners have preserved the character throughout. The main house - The ground floor comprises of entrance vestibule, reception hall which flows in to the stunning sitting room with stone fireplace, flagstone flooring and views over the front gardens.
The dining room enjoys views over the rear along with the bespoke fitted dining kitchen and utility room.
There is also a study/games room and family room with shower room. The ground and first floor also have the benefit of underfloor heating, excluding the kitchen. Over the next four floors the property continues to wow you with it's many features and captivating design, offering 10 bedrooms, four bathrooms which are all centered around the Great Hall which is beautifully situated at the heart of the building with a stunning fireplace believed to be from Pinxton Hall. There are foundations in place to the rear elevation ready for an orangery to be built, but planning permission would be required.
Visit here for full details.
Comment Guidelines
National World encourages reader discussion on our stories. User feedback, insights and back-and-forth exchanges add a rich layer of context to reporting. Please review our Community Guidelines before commenting.
